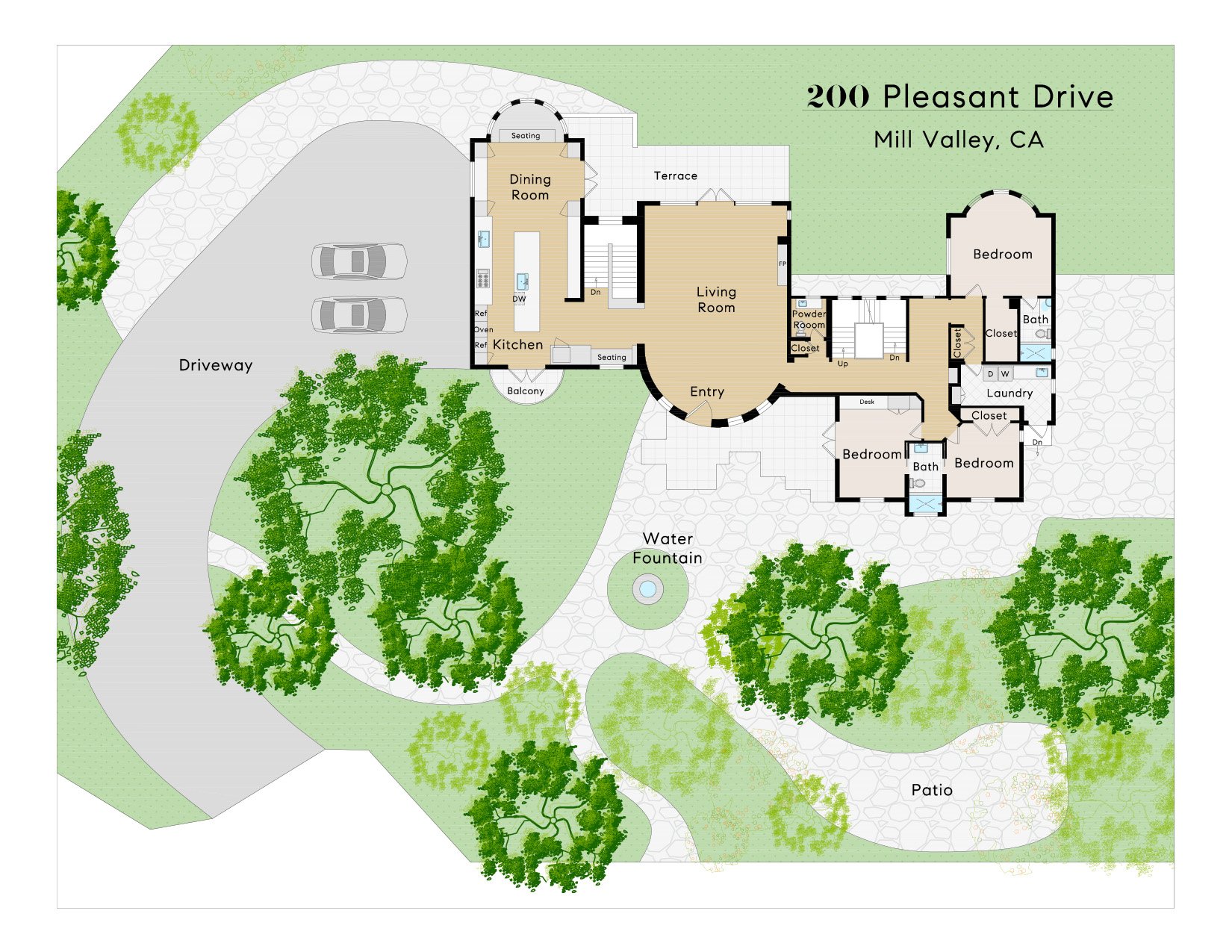Open House Drafting provides real estate professionals, architects and builders with marketing-style floor plans and proper as-built architectural drawings, respectively. View our portfolio of sample drawing types below.
OHD provides floor plans to help prospective buyers better understand the layout of a property. Accurate, colorful renderings compliment the suite of marketing materials employed to sell listings. Our square footage and room dimensional data are presented in a transparent and clear manner to help verify the listing size.
Click on any thumbnail to open/download the corresponding high-resolution PDF.
Real Estate Plans
Color Floor Plan 1
Color Floor Plan 2
Sq Ft Data 1
Sq Ft Data 2
Black & White
Site Plan
Room Dimensions
OHD develops proper architectural as-built files typically required for home remodel efforts. Our drawings provide architects and homeowners with the detailed, accurate layout and structural data needed as a starting point for any design changes
Click on any thumbnail to open/download the corresponding high-resolution PDF.
Architectural As-built Plans
As-built Floor Plans
As-built Elevation 1
As-built Elevation 2
As-built Section
As-built E&L Plan
TIC Plan 3
TIC Floor Plans
OHD provides TIC owners and TIC attorneys with the plans used to identify the layout details and corresponding areas of ownership required for TIC documents.
Click on any thumbnail to open/download the corresponding high-resolution PDF.
TIC Plan 1
TIC Plan 2

















